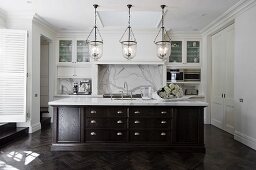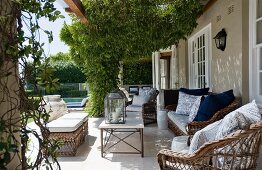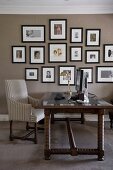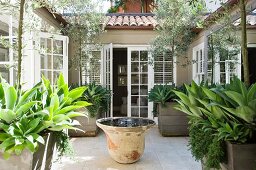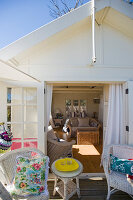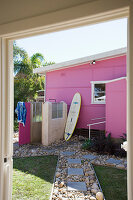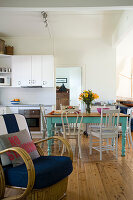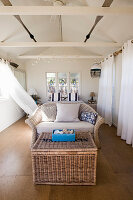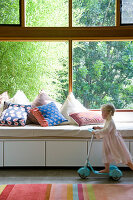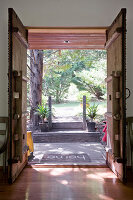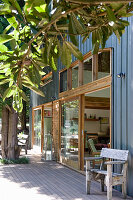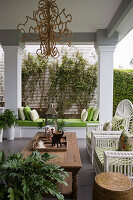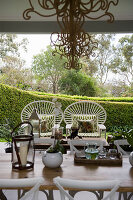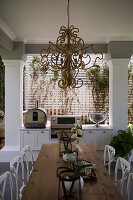- Kirjaudu sisään
- Rekisteröidy
-
FI
- AE Vereinigte Arabische Emirate
- AT Österreich
- AU Australien
- BE Belgien
- CA Kanada
- CH Schweiz
- CZ Tschechische Republik
- DE Deutschland
- FI Finnland
- FR Frankreich
- GR Griechenland
- HU Ungarn
- IE Irland
- IN Indien
- IT Italien
- MY Malaysia
- NL Niederlande
- NZ Neuseeland
- PL Polen
- PT Portugal
- RU Russland
- SE Schweden
- TR Türkei
- UK Großbritannien
- US USA
- ZA Südafrika
- Muut maat
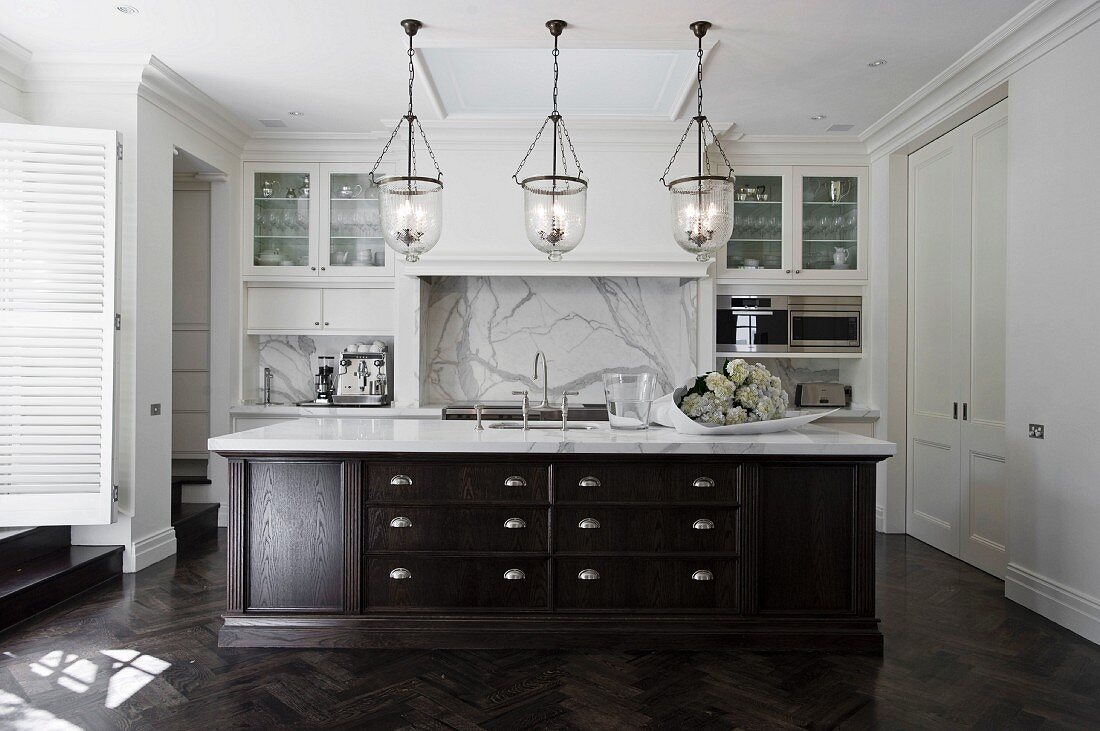
Three pendant lamps with glass lampshades above central island with dark wooden base cabinets in front of rustic fitted kitchen in open-plan interior
| Kuva ID: | 11165436 |
| Lisenssityyppi: | Rights Managed |
| Kuvaaja: | © living4media / Content Agency |
| Oikeudet: | Kuva on saatavilla eksklusiiviseen käyttöön |
| Rajoitukset: |
|
| Model Release: | ei vaadita |
| Property Release: | There is not yet a release available. Please contact us before usage. |
| Sijainti: | Point Piper, Sydney, AU |
| Sisustussunnittelija/stylisti: | Marco Meneguzzi |
| Tulostuskoko: |
n. 43,39 × 28,87 cm/ 300 dpi
ideaalinen koko tulosteille enintään DIN A4 |
Hinnat kuvalle
 Kuva on osa sarjaa
Kuva on osa sarjaa
Avainsanat
aava auki avoin avonainen ei kukaan hajallinen halkinainen halko halot huvila hämärä kanneton kesäasunnot kesäasunto kesähuvila kolme kolmonen kolmoset levällään marmori marmorilevy marmorilevyt marmorit metsikkö mökki olohuone olohuoneet pimeä puu puulaji puupuhallin puut puutavara synkkä valo valot vastakohdat vastakohta vilpitön välitönTämä kuva on osa artikkelia
Glamour Down Under
11165432 | © living4media / Content Agency | 51 kuvaaNew look for Sydney Mansion
The first task at hand was to re-configure the space and Marco worked hand-in-hand with architect Michael Suttor on the project. The five bedrooms became 3 with a new bath and dressing room. A state of the art gymnasium with golf simulator were added and become the most popular room.
Näytä artikkeli
Lisää kuvia tältä kuvaajalta
Image Professionals ArtShop
Painata kuvamme julisteiksi tai lahjoiksi.
ArtShopi voit tilata kokoelmastamme valittuja kuvia julisteiksi tai lahjoiksi. Tutustu erilaisiin painomahdollisuuksiin:
Julisteet, kangaspainatukset, onnittelukortit, t-paidat, IPhone-kotelot, muistikirjat, suihkuverhot ja paljon muuta! Lisätietoa ArtShop.
Image Professionals ArtShop-verkkokauppaan
