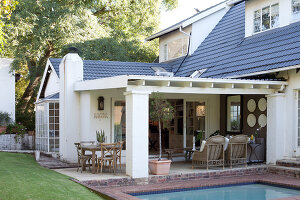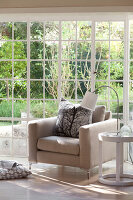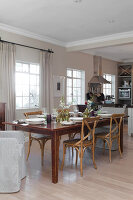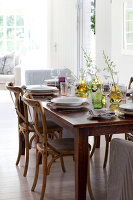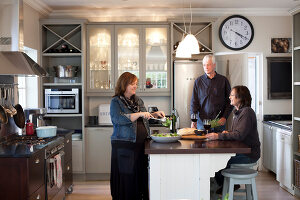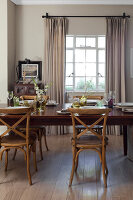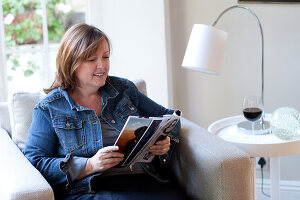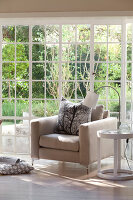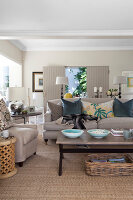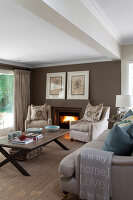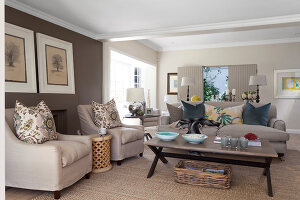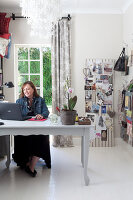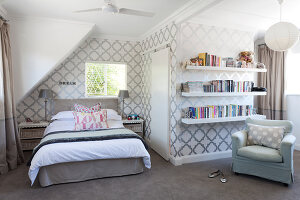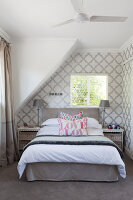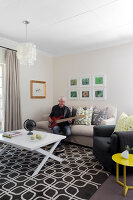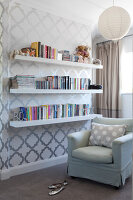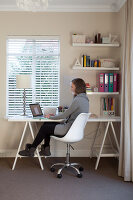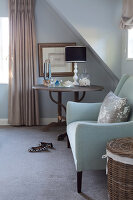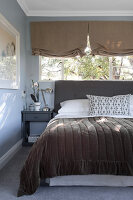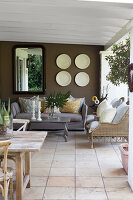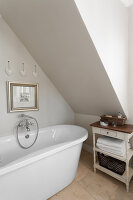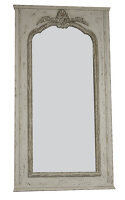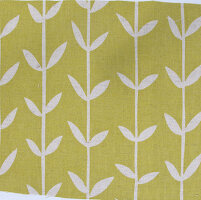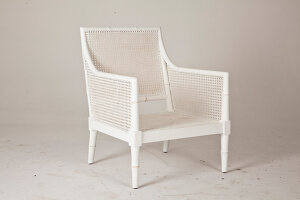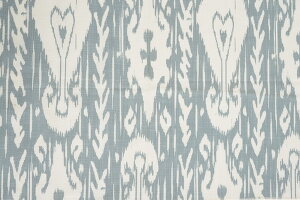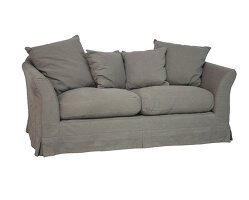- Kirjaudu sisään
- Rekisteröidy
-
FI
- AE Vereinigte Arabische Emirate
- AT Österreich
- AU Australien
- BE Belgien
- CA Kanada
- CH Schweiz
- CZ Tschechische Republik
- DE Deutschland
- FI Finnland
- FR Frankreich
- GR Griechenland
- HU Ungarn
- IE Irland
- IN Indien
- IT Italien
- MY Malaysia
- NL Niederlande
- NZ Neuseeland
- PL Polen
- PT Portugal
- RU Russland
- SE Schweden
- TR Türkei
- UK Großbritannien
- US USA
- ZA Südafrika
- Muut maat
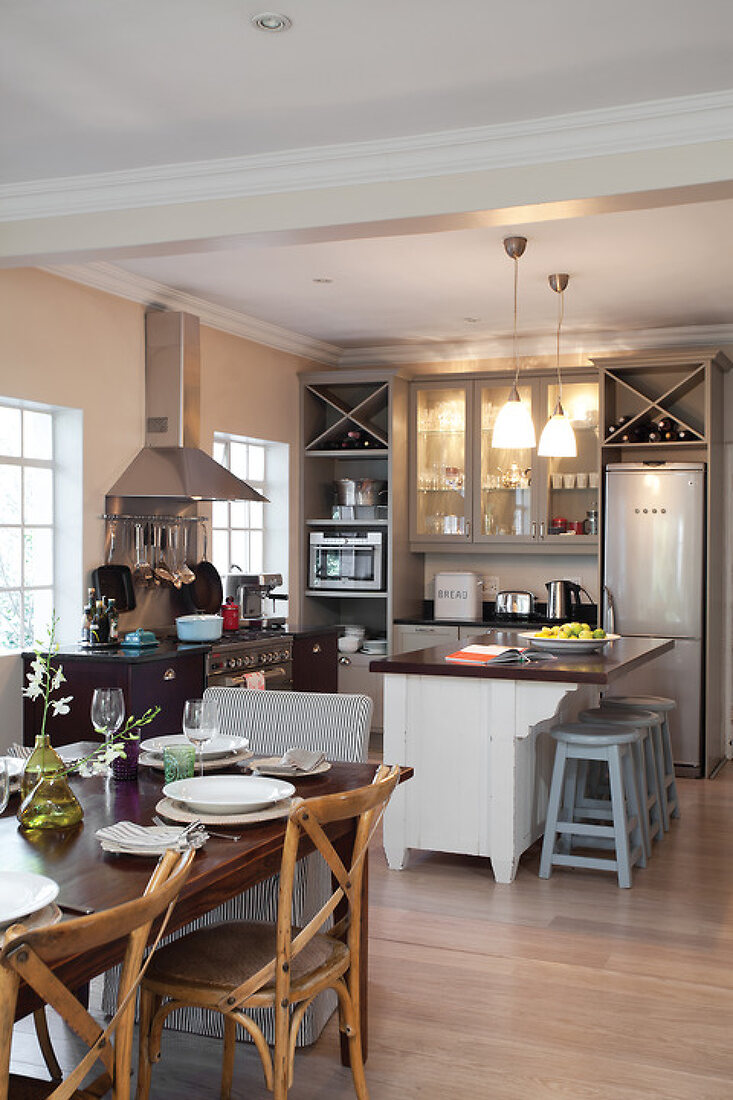
Renovating with Style
Artikkeli 11294911 | © living4media / Great Stock! | 27 kuvaa
Casually sophisticated Johannesburg home
Lisätietoja
| Artikkelinro.: | 11294911 |
| Kuvien lukumäärä: | 27 |
| Teksti: | Text written upon request (700-1000 words, English) |
| Kuvaaja: | © living4media / Great Stock! |
| Aihe: | Interiors |
| Oikeudet: | Worldwide first rights available upon request, except in ZA |
| Model Release: | There is not yet a release available. Please contact us before usage. |
| Property Release: | There is not yet a release available. Please contact us before usage. |
| Hinnat: | Pyynnöstä. Ota yhteyttä saadaksesi tarjouksen. |
| Tilaaminen: | Ota yhteyttä saadaksesi high res-kuvat ja tekstit. |
Kaikki artikkelin kuvat (27)
