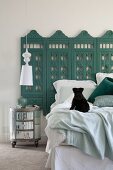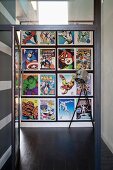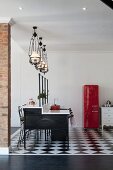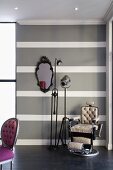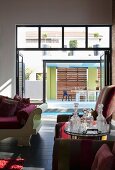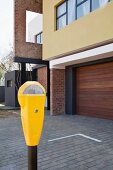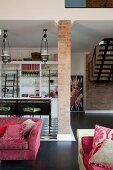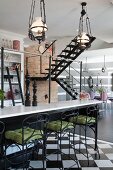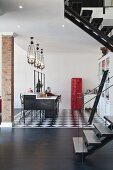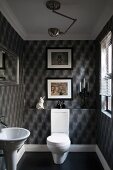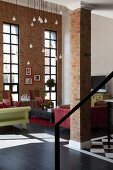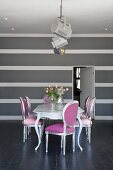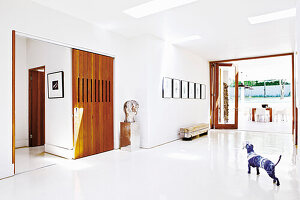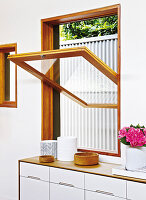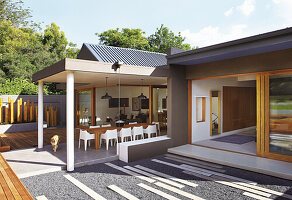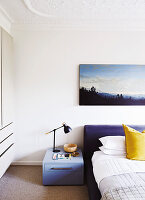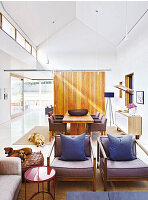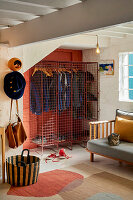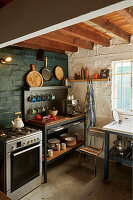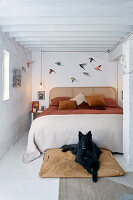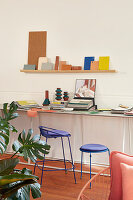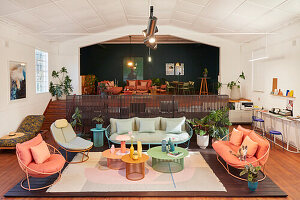- Kirjaudu sisään
- Rekisteröidy
-
FI
- AE Vereinigte Arabische Emirate
- AT Österreich
- AU Australien
- BE Belgien
- CA Kanada
- CH Schweiz
- CZ Tschechische Republik
- DE Deutschland
- FI Finnland
- FR Frankreich
- GR Griechenland
- HU Ungarn
- IE Irland
- IN Indien
- IT Italien
- MY Malaysia
- NL Niederlande
- NZ Neuseeland
- PL Polen
- PT Portugal
- RU Russland
- SE Schweden
- TR Türkei
- UK Großbritannien
- US USA
- ZA Südafrika
- Muut maat
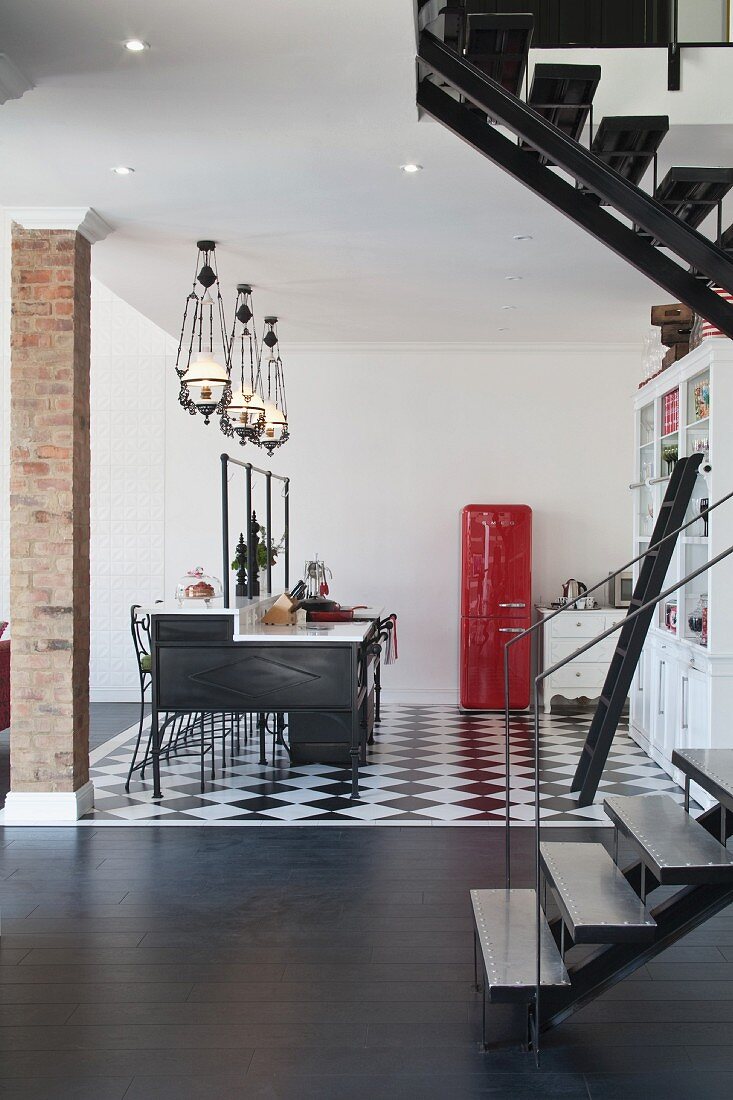
Open-plan interior with kitchen counter below group of pendant lamps and red fifties fridge on black and white floor; staircase in foreground on dark wooden floor
| Kuva ID: | 11227026 |
| Lisenssityyppi: | Rights Managed |
| Kuvaaja: | © living4media / Lookbook / House & Leisure |
| Oikeudet: | Kuva on saatavilla eksklusiiviseen käyttöön |
| Rajoitukset: | not available in AE,IE,IN,TH,UK |
| Model Release: | ei vaadita |
| Property Release: | There is not yet a release available. Please contact us before usage. |
| Sijainti: | Pretoria, ZA |
| Tulostuskoko: |
n. 28,9 × 43,36 cm/ 300 dpi
ideaalinen koko tulosteille enintään DIN A4 |
Hinnat kuvalle
 Kuva on osa sarjaa
Kuva on osa sarjaa
Avainsanat
aava auki avoin avonainen ei kukaan hajallinen halkinainen hämärä jääkaapit jääkaappi kanneton keittiö keittiöryhmä keittiöryhmät keittiöt levällään pimeä porras portaat punainen sakkilautakuvio sakkilautakuviot synkkä vilpitön välitönTämä kuva on osa artikkelia
Hotel at Home
11227020 | © living4media / Lookbook / House & Leisure | 33 kuvaaPraetoria home has the feeling of a boutique hotel
The decor and furnishings were chosen mostly for their character and quirkiness. The spotlights in the dining area are from the Labia cinema in Cape Town. The barber’s chair once belonged to an eccentric actress. Louis XVI-style dining chairs and table have been painted silver and opulently …
Näytä artikkeli
Lisää kuvia tältä kuvaajalta
Image Professionals ArtShop
Painata kuvamme julisteiksi tai lahjoiksi.
ArtShopi voit tilata kokoelmastamme valittuja kuvia julisteiksi tai lahjoiksi. Tutustu erilaisiin painomahdollisuuksiin:
Julisteet, kangaspainatukset, onnittelukortit, t-paidat, IPhone-kotelot, muistikirjat, suihkuverhot ja paljon muuta! Lisätietoa ArtShop.
Image Professionals ArtShop-verkkokauppaan
